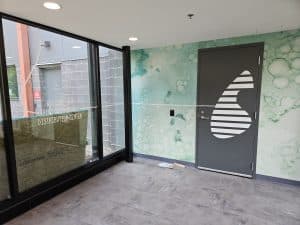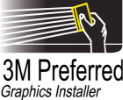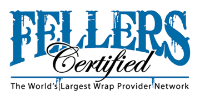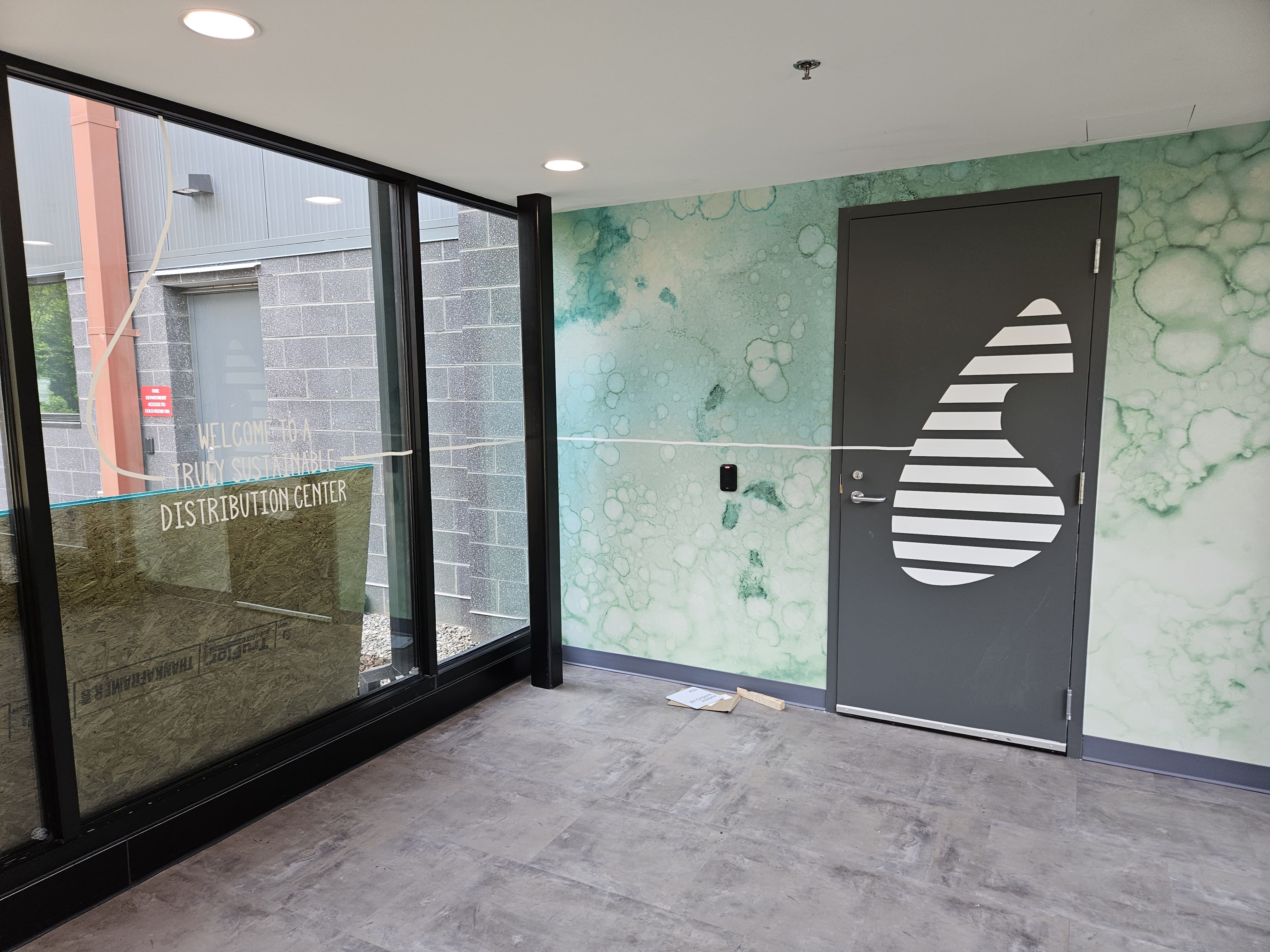
In the dynamic realm of office renovations, the transformation of clients’s workspace stands as a testament to the impactful synergy between design and functionality. This case study unveils the intricate dance of aesthetics and utility, showcasing how a well-executed office renovation transcends mere aesthetics to cultivate an environment that fosters inspiration, functionality, and collaboration.
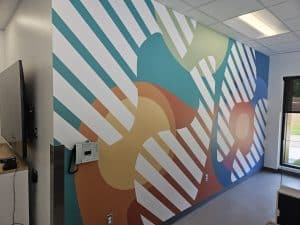
In collaboration with corporate client and Architect, we embarked on a journey to reimagine their office space, particularly during the challenging times of the pandemic. Our goal was to craft an environment that not only adhered to the principles of modernity but also resonated with the firm’s identity. The result was a harmonious blend of art deco and expressionist art styles, creating a visually stunning cityscape motif that spanned the work area.
The central theme that enveloped the workspace not only provided a captivating backdrop but also served as a narrative, weaving a story of innovation and creativity. Each section of the office exuded a distinct character, from the abstract motifs defining the work areas to the meticulous patterns adorning the client waiting area. The infusion of aesthetics was not just for visual appeal; it was a deliberate strategy to inspire and uplift the work atmosphere.
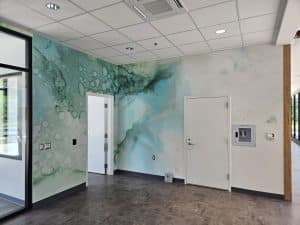
Amid the artistic exuberance, practical considerations were not overlooked. The client waiting area featured a hard-patterned design, offering a sophisticated ambiance. To balance transparency and privacy, we strategically incorporated distraction frost banding on windows. The unique touch included room numbers cut into the frost, allowing both privacy and a discreet glance into room occupancy.
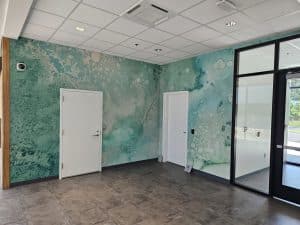
The details extended to the finer elements like Dinoc on cupboards and dimensional lettering for the logo at the front desk. These subtle additions added depth and character to the overall design, making it a cohesive representation of the firm’s identity. As the pandemic underscored the importance of flexible and adaptable workspaces, our collaboration with DC Architect aimed at creating an environment that accommodated these evolving needs.
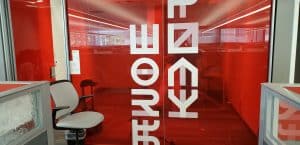
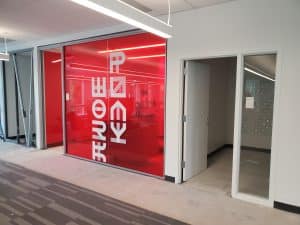
This transformative journey not only revitalized the physical space but also rejuvenated the spirit of collaboration among employees. The office became more than just a workspace; it became a dynamic hub that reflected the ethos of DC Architect. The success of this project lies not just in the aesthetics but in the seamless integration of design and functionality, proving that a thoughtfully executed office renovation can transcend the mundane to become a source of inspiration and productivity. We take pride in contributing to DC Architect’s vision and in showcasing the potential of strategic graphic interventions in shaping the future of workspaces.
